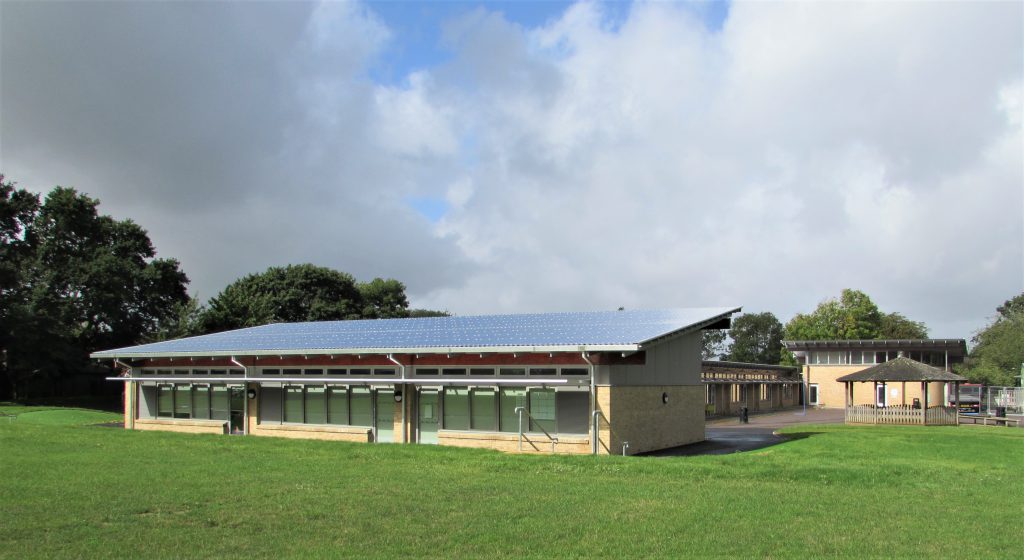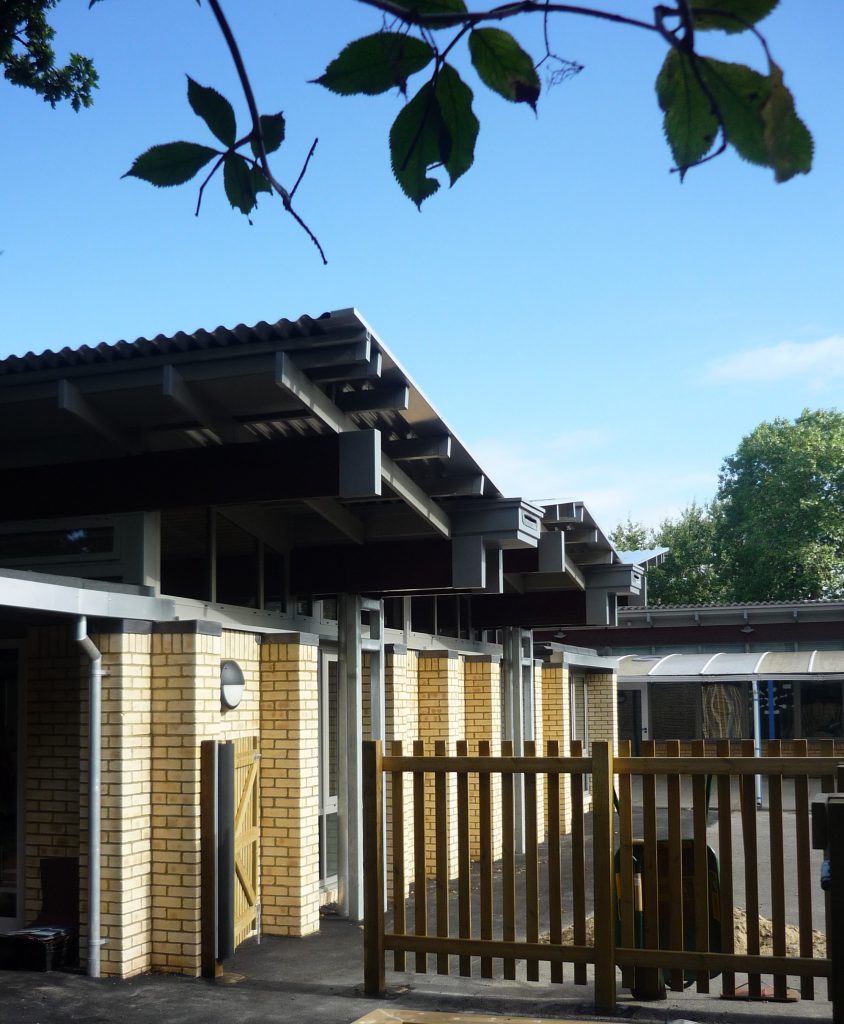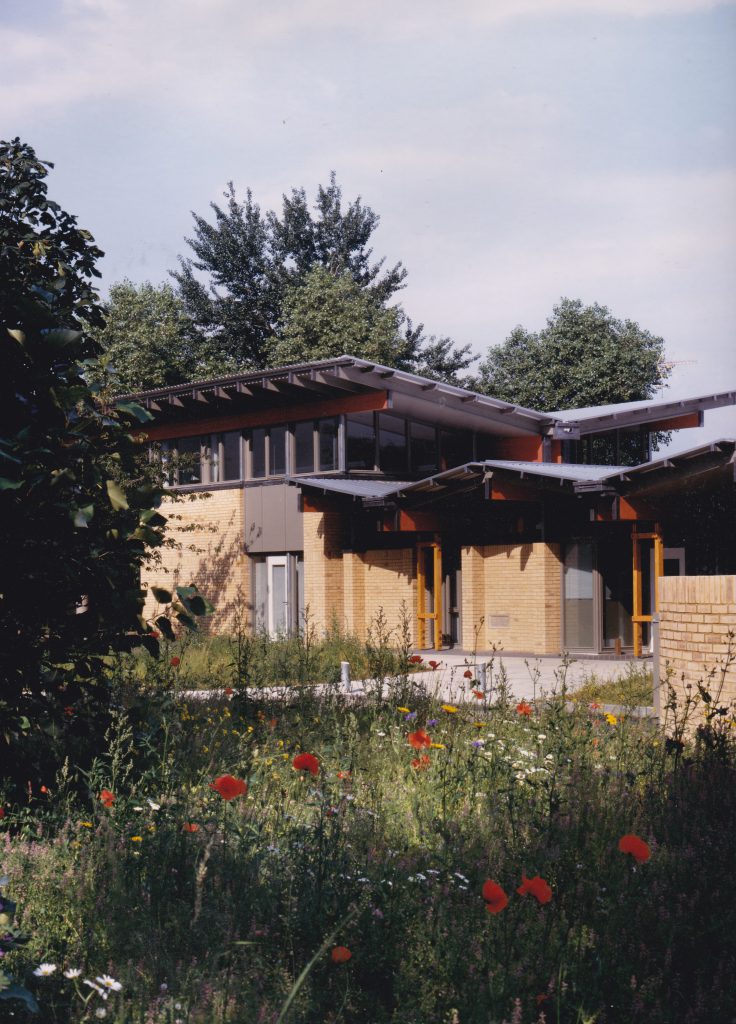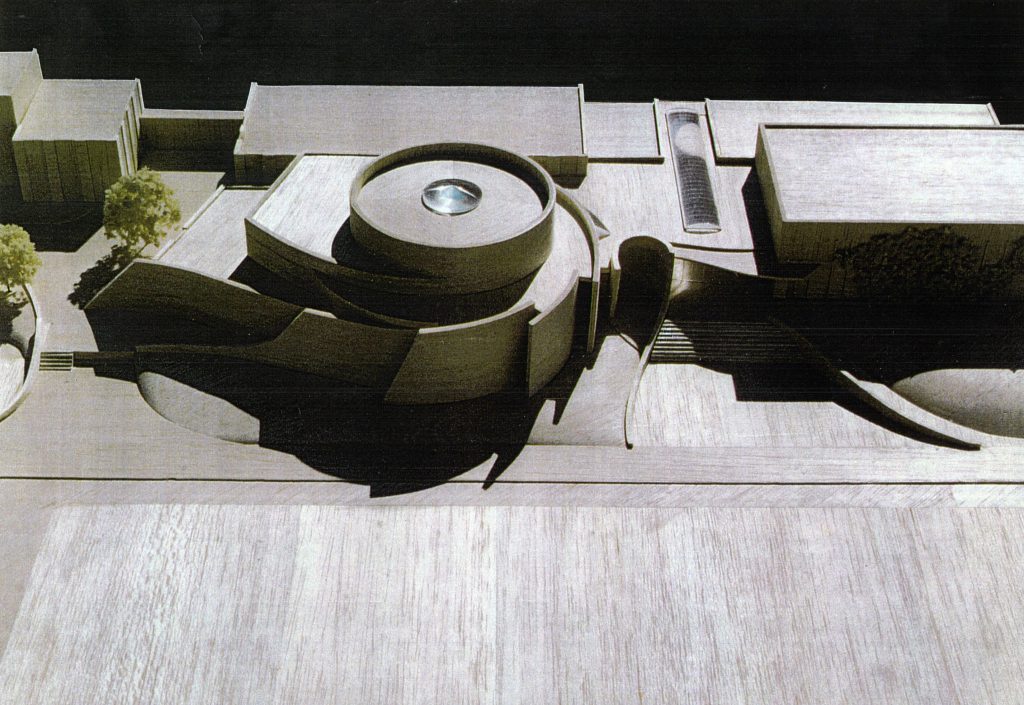Curriculum Vitae – Claire Cockburn
Architect, ARB registration number 070119J

Education
- University of Bath, Professional Practice Examination Architecture – November 1999.
- University of Bath, Honours Batchelor of Architecture Degree: Class 2,1. January 1990 – July 1991.
- University of Bath, Honours Batchelor of Science Degree, General Architectural Studies: Class 2,1. 1984 – 1988
Employment
- Keller & Landolt Architekten, Zurich, Switzerland. January 1992 – May 1992.
- Joachim Eble Architecktur, Tubingen, Germany. February 1993 – July 1994.
- Househam Henderson Architects, Winchester. January 1995 – July 1995.
- Hampshire County Council, Property Services. July 1995 – current.
Skills
AutoCAD 2022, Vectorworks, InDesign, SketchUp, PowerPoint, Microsoft Office Outlook, Word and Excel. Valid CSCS card (24.03.2022.), Asbestos Awareness Training (20.01.2023.). Excellent managerial and communication skills. Architectural consultancy and mentoring roles. Conversational German. Clean driving licence.
I have worked at Hampshire County Council, Property Services for many years now having first been employed there as a year out student working with Sir Colin Stansfield Smith. I am passionate about architecture and committed to delivering a high-quality public service. I love being creative. My strengths as a designer are conceptualising and developing form, especially organic and expressive forms but I also enjoy detailing. I am a good communicator and manager and enjoy running jobs on site. I make every effort to develop good relationships with clients and contractors and have received excellent feedback from both. I routinely undertake the role of principal designer and ensure risks are minimised and construction undertaken safely and in compliance with health and safety legislation. Whilst at Hampshire, I have benefited from regular Technical and Design Forums and am up to date with CPD training. In recent years, I have enjoyed mentoring junior professionals and am committed to developing young people. I am also passionate about the environment and after graduating worked for an architectural practice in southern Germany, Architekturburo Eble, specialising in anthroposophic and ‘baubiologisch’ design – wildly organic and ecological design, (see Inner City Eco-friendly Housing Complex, Nurnberg Prisma – The Architectural Review July 1997). Outside of the office, I have more recently acted as an architectural consultant to the Buildings Group at St James Church overseeing development of the church campus.
Most Recent Projects
Stanmore Primary School New Reception and Internal Refurbishment – November 2022
An extension to Stanmore Primary School (1929) in Winchester, providing a new visible entrance with reception, waiting area, office/sick bay and refurbished senior management suite. Project lead since feasibility – RIBA work stages 2-6 (B-L), dealing directly with client, school and contractor. Also appointed principal designer. Scheme has traditional masonry construction with a flat, felt roof which connects into an existing timber corridor on contaminated, made ground in a heavily serviced area. Consequently, there are very deep foundations, services have been re-routed and asbestos/ground contaminants removed. Full design, drawings and specification tendered via Minor Works Framework. JCT Intermediate Contract 2016 awarded to Dorelbury Ltd. for sum of £386,892. Scheme managed very effectively despite numerous product changes on site due to inflation issues. Works completed November 2022 on programme and within budget. School and Governors are extremely pleased – combined HCC/contractor score 9/10.
Roman Way Primary School, Andover, Undersized Teaching Spaces Workstream – Current
A four phase scheme divided into two contracts to create six new enlarged and enclosed classrooms with relocated server/comms cabinet within an existing, open plan, SCOLA school during term time. Project lead since inception, RIBA work stages 1-6 (A-L) and principal designer. Traditional full design via the Minor Works Framework with IC 2016 Intermediate Building Contract (specification and drawings). Contract sum is £285,393. Contract 1 is currently on site and progressing well.
Colden Common Primary School Expansion, Brambridge, Hampshire – July 2020

Three classroom extension and kitchen refurbishment to an award-winning primary school, (The Architect’s Journal February 1998). Project lead since inception dealing directly with client and contractor – RIBA work stages 1-6, (A-L). Also appointed principal designer. Scheme sympathetically detailed to complement existing school despite significant pressure to produce a standardised solution. Contract – JCT 2011 Standard Building Contract with Quantities awarded to Knights Brown Construction through HCC’s Intermediate Construction Framework (ICF). Contract sum – £1,453,500. Sectional Completion awarded for kitchen refurbishment September 2019. Main project completed on revised programme July 2020 due to COVID site closure. Scheme completed within budget funding including fees, (£1.8 million). Excellent feedback from the school – awarded 10/10 for combined HCC/contractor performance. Also received top rating (substantial) for external health and safety audit for procedures relating to CDM (Southern Internal Audit Partnership, 17th June 2020). Positive feedback from project team and 9/10 (excellent rating) from the contractor.
Leesland Church of England School Expansion, Gosport, Hampshire – March 2017
Two classroom extension, SEN room and landscaped courtyard to a 1930’s Junior School in Gosport, completed March 2017. Project lead and principal designer from technical design to completion, RIBA work stages 3-6, (E-L). Form and detailing developed to reflect character of the original school. Contract – JCT 2011 awarded to Raymond Brown Building through HCC’s Intermediate Construction Framework with contract sum of £828,000. Challenges of a tight budget, timescales and client expectations successfully managed. Project delivered within budget, on programme and well built.
Colden Common Primary School Extension, Brambridge, Hampshire – July 2015

Two new reception classrooms and part refurbishment of the original school to create new ICT suite and library. Scheme sympathetically designed and detailed to complement the existing. Appointed contract administrator and principal designer for RIBA work stages 4-6, (K-L). Contract JCT 2011 for £616,000 awarded to Herbert H Drew & Son Ltd. Direct liaison also with client bodies and successful management of expectations. Project well executed and completed within budget and on programme despite significant redesign of scheme and details whilst on site. Very positive feedback received from the Headteacher.
Emsworth Junior and Petersgate Infants School Extensions, Hampshire – August 2014
Two separate school sites in Emsworth and Clanfield, each a two-classroom extension to a SCOLA school with substantial refurbishment and recladding of the existing. Run as a single Design and Build contract with contract sum of £1,174,000 awarded to Brymor Construction. Project lead and principal designer from feasibility to completion RIBA work stages 1-6, (A-L). Both projects delivered on programme – July and August 2014 respectively, well-built and within budget. Very complimentary feedback received from the Headteacher.
Other
Sparklers Children’s Centre, Winall. Refurbishment of a former garage to create a new Children’s Centre. Commended City of Winchester Civic Trust Awards 2010.
Thornden Secondary School Community Theatre. Project lead for design of theatre – £1.5 million lottery bid. Model exhibited at Royal Academy of Arts Summer Exhibition 1997.
Poole Harbour International Bridge Competition (£7 million). Part of HCC competition team to design a bridge over Poole Harbour, Dorset. Assisted with design of causeway – Stages I and II.
Colden Common Primary School (£1.3 million). Assisted project architect with planning, production information and contract administration. Contractor – Barnes and Elliott. Completed November 1997. Reviewed Architect’s Journal February 1998. Attained 2nd place – The Brick Awards 1998, Brick Development Association. Shortlisted for Galvanisers Association Galvanising Awards 1998.


Thornden Theatre, Royal Academy Summer Exhibition 1997
Architectural consultant (voluntary) for the Buildings Group at St James Anglican Church, Southampton, February 2020 – current. Role has been to oversee the development of the church campus comprising four buildings in a sustainable and sensitive manner to meet St James’ future needs. Buildings comprise St James main church (grade II listed c.1833), St Johns church (c.1960), the parish hall (c.1912), and the church office (c.1912 within conservation area). Assisted with sale of St Johns to the Church of the Pentecost UK, involving consultation with the Charities Commission and Diocese of Winchester. Also assisted with compilation of the brief for mission for development of the remaining buildings giving professional opinion on client ambitions and scope of work to vicar and PCC (Parish Church Council). Role has included selection of an architect and appointment for RIBA Plan of Work Stages 1 and 2 with options initially considering all three church buildings. Following consultation with the congregation and workshop held with the architects, it has been decided to pursue development of the parish hall site for an enhanced community facility and church offices. Architectural critique provided on proposals to vicar and Buildings Group. Discussions are currently underway with the heritage officer at Southampton City Council.
Interests:
I am married with three children, now aged 22, 20 and 16. When I have spare time, I enjoy catching up with friends over good coffee but also when the opportunity presents itself, hiking in beautiful scenery, sketching, dancing and music – I play the cello and piano. As a christian, I have also over the years been much involved at our local Anglican church, most recently as part of the Buildings Group.
Referees:
Available on request.